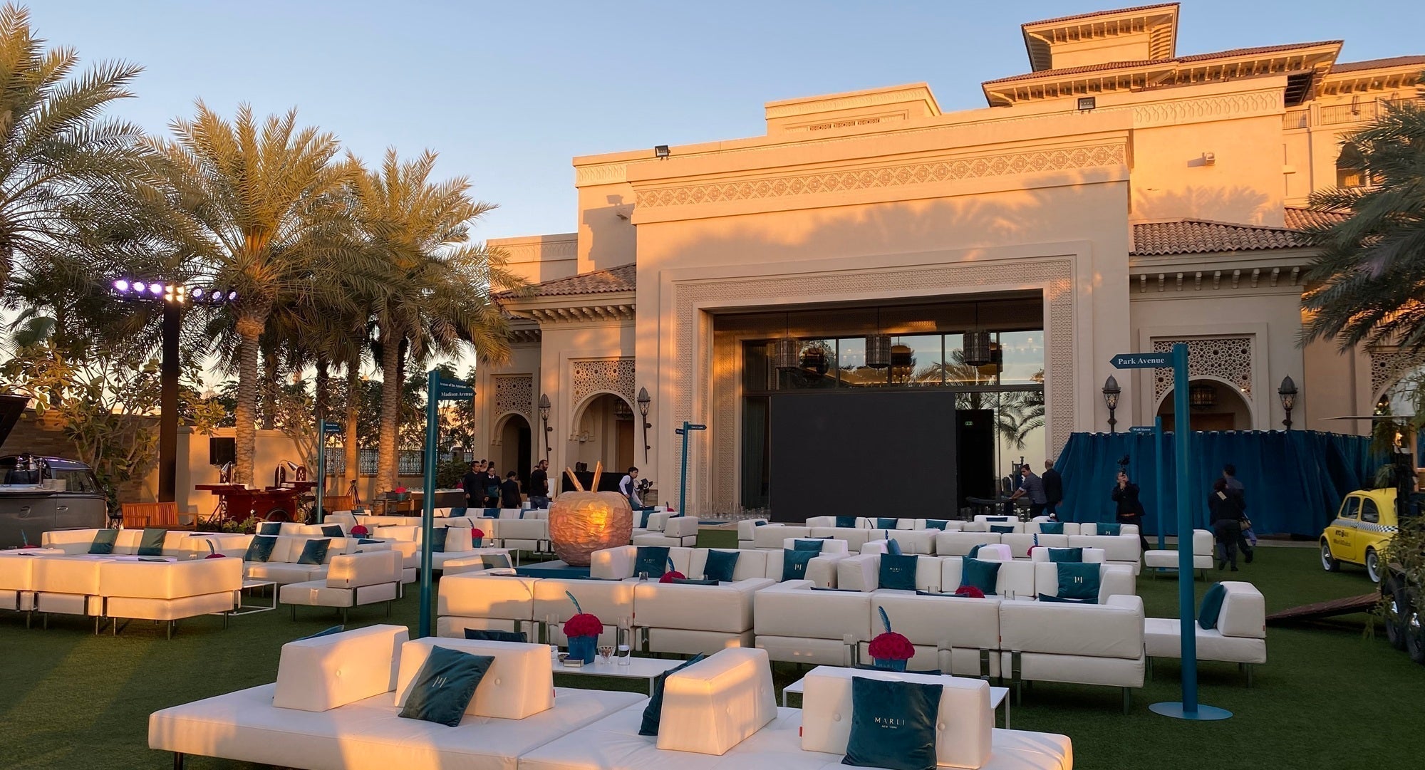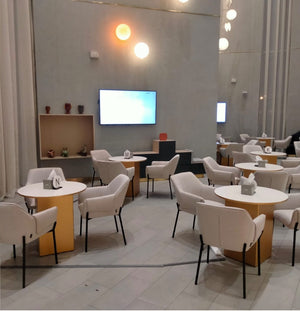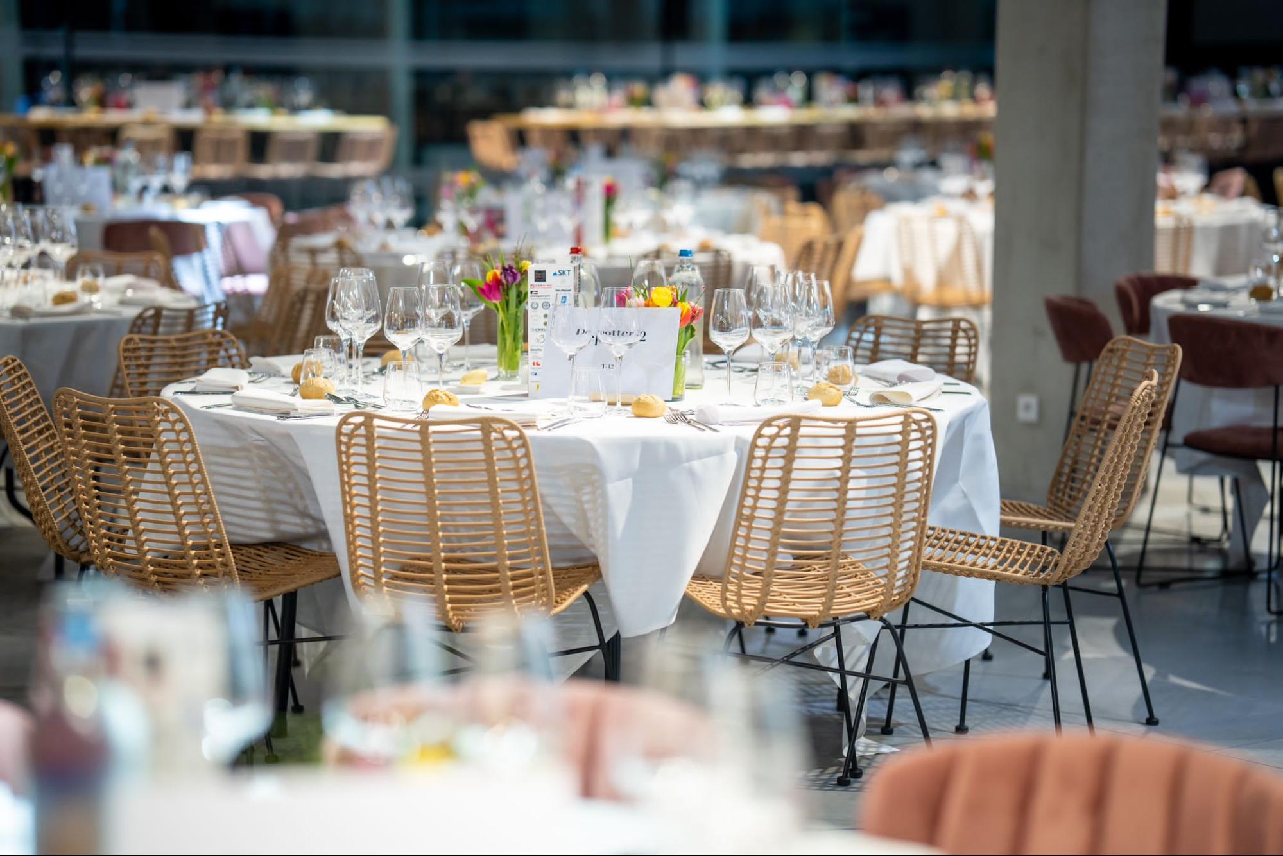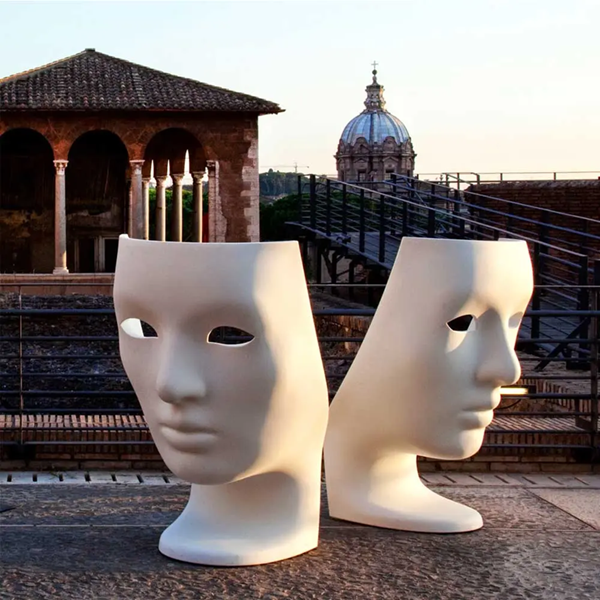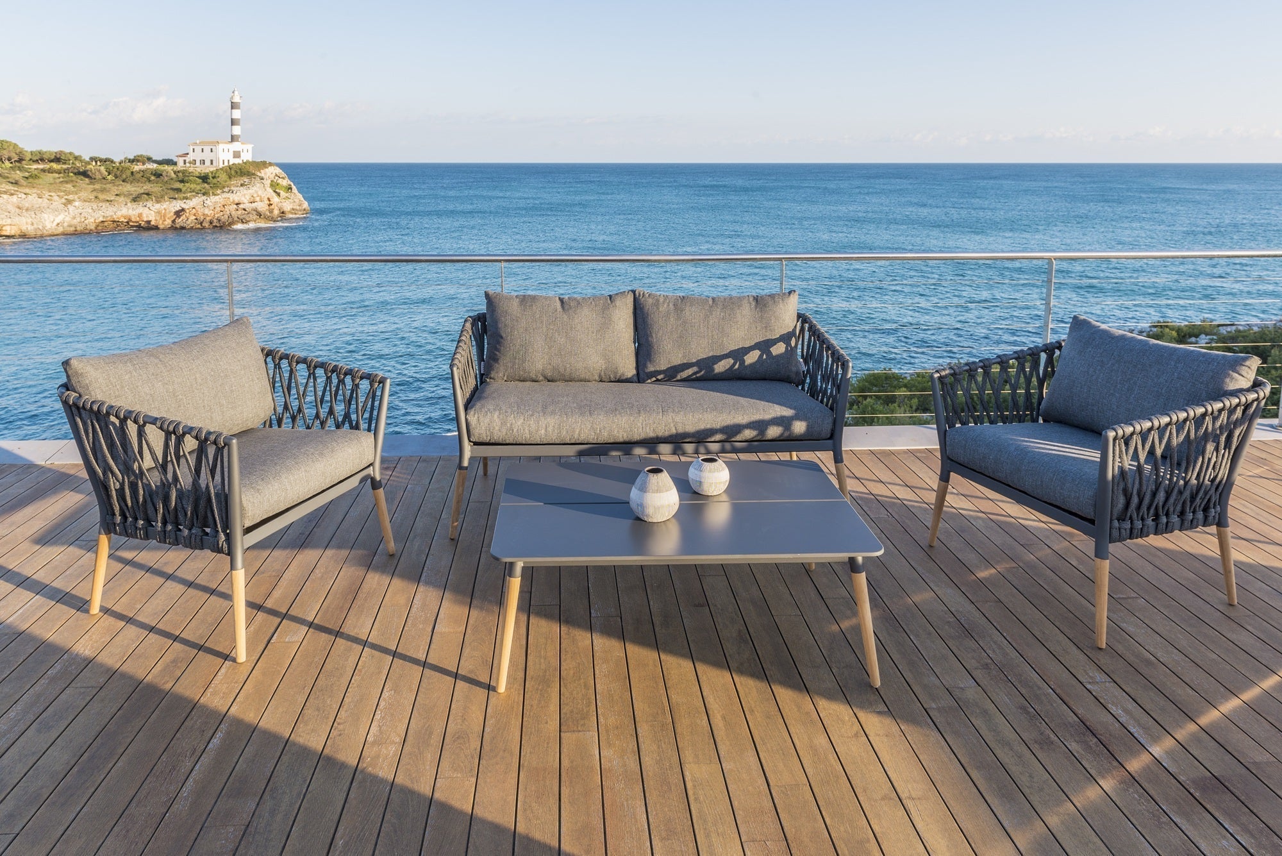Choosing the right seating arrangement for an event is often one of the most difficult parts of event planning. Too many rows can feel rigid and reduce interaction. Too many tables may limit visibility and take up valuable space. Guests might struggle to see the speaker, move around freely, or even know where to sit. These small details can disrupt the flow of an event and leave attendees disengaged.
Furniture plays an important supporting role here. The type of tables, chairs, and décor you choose helps reinforce the purpose of the layout. The right combination allows the arrangement to serve the event, rather than restrict it.
This guide explores eleven seating options, with practical suggestions to help you match each style to your goals and venue.
Types of Event Seating Arrangements

1. U-Shape / Horseshoe
Tables are arranged in a U formation, open towards the presenter or central space. This layout encourages discussion and eye contact, making it well-suited for workshops, team sessions, or interactive meetings. It also leaves the central area free for demonstrations or breakout activities. The drawback is limited capacity, as this design takes up more space.
Modular seating arranged in a U keep discussions open and collaborative, while executive chairs add comfort for longer sessions. Lighting and AV tools placed in the centre enhance presentations and demonstrations in the open space.

2. Boardroom Style
A long central table surrounded by chairs creates a focused and professional setting. This format is common for high-level meetings, negotiations, or interviews, where decision-making is the goal. It fosters authority and order, but can feel hierarchical and is less suited for large groups.
A large central table combined with high-back chairs sets a professional tone for formal meetings. Soft, well-placed lighting prevents the space from feeling too rigid, keeping the room welcoming while maintaining authority.
3. Classroom Style
In this setup, rows of tables with chairs all face the front of the room. It’s designed for note-taking, laptops, or workshop materials, making it especially useful for training, courses, and seminars. The format provides structure and focus but requires larger venues, as the tables take up more room than simple rows of chairs.
Long rectangular tables with supportive chairs allow guests to write or use laptops with ease. Practical lighting and reliable AV equipment are essential to keep focus on the presenter and maintain a learning environment.

4. Theatre Style
Theatre Style is the most traditional setup: straight rows of chairs all facing the stage or speaker. It makes excellent use of space, allowing you to fit in the maximum number of attendees. Because everyone faces forward, it helps maintain attention and gives presenters a clear focal point. However, it leaves little room for interaction, so it works best when listening is the main activity.
Simple rows of cushioned chairs work best here, keeping the focus forward while ensuring guests remain comfortable during long sessions. Adding a podium, stage, and strong lighting ensures that every attendee can see and hear the speaker clearly.
5. Cocktail Style
Cocktail-style layout removes traditional event seating arrangement and focuses on movement, with high tables and occasional stools scattered around the space. It creates a casual, social environment where guests are encouraged to stand, mingle, and network. Because there are few or no chairs, it works best for shorter events or occasions where interaction is more important than sitting.
Tall cocktail tables and bar counters provide natural gathering points, while a mix of stools and standing areas prevents the space from feeling crowded. Mobile bars and creative lighting can add energy and highlight focal areas.
6. Banquet Style
Banquet event seating arrangement brings people together around circular or rectangular tables. It’s ideal for events built on dining and conversation, such as weddings, gala dinners, or charity evenings. The format creates a lively and social atmosphere but takes up more space, so capacity can be reduced. Visibility of a speaker or stage may also be limited if tables are spread too far.
Round or rectangular dining tables paired with stylish chairs create an inviting setting for conversation and dining. Table décor, such as centrepieces, and parasols for outdoor venues, help reinforce the theme and atmosphere.
7. Cabaret Style
Cabaret seating uses round tables but leaves one side open, so all guests face towards the stage or presentation area. It combines dining with visibility, making it popular for award nights, performances, and entertainment-led events. It strikes a balance between social interaction and clear audience focus, though it takes more space than theatre-style layouts.
Half-round table arrangements with comfortable chairs give guests an unobstructed view of the stage. Lighting and décor designed to highlight the performance area enhance the overall atmosphere.

8. Round Table Seating
Guests sit around small round tables, encouraging open conversation in smaller groups. It works well for dinners, networking events, or breakout sessions, where interaction and inclusivity are important. The main drawback is reduced visibility of speakers or presentations if the layout isn’t carefully planned.
A mix of round tables with comfortable chairs, complemented by centrepieces or table décor, helps create a warm and engaging setting. A raised stage or spotlight ensures presenters remain visible.

9. Hollow Square
Chairs and tables form a complete square with an open centre, giving every participant a seat facing inward. It’s ideal for group discussions, workshops, or planning sessions where collaboration is the goal. While it encourages equality and teamwork, it limits capacity and isn’t suited for very large gatherings.
Sturdy modular tables and matching chairs arranged in a square create a sense of balance and structure. AV screens or a central display in the open space can support presentations.

10. Auditorium Style
Rows of chairs line the room, often tiered or angled towards the stage, making it perfect for large-scale conferences, ceremonies, or keynote events. It maximises capacity while ensuring everyone has a clear view of the stage. The trade-off is less interaction, as guests remain seated and focused forward.
Lightweight, stackable chairs arranged in straight or tiered rows work best for large crowds. Professional stage lighting and sound systems are essential to maintain audience focus and engagement.
11. Conference Style
The conference-style format uses long rectangular tables, often arranged in parallel rows, giving participants a professional but flexible space. It works well for product demonstrations, interviews, or business meetings. The style creates focus but can feel formal, so it’s best used when structure and professionalism are the priority.
Conference tables paired with practical seating provide space for notes, laptops, or materials. Screens, microphones, and subtle lighting support both large discussions and smaller presentations.

Factors to Consider When Choosing a Seating Arrangement
Selecting a seating arrangement for an event depends on the goals of your event and the experience you want for your guests. Here are the main factors to keep in mind when deciding:
-
Event Purpose
Start with the objective. A formal conference may need a theatre or classroom setup to focus attention, while a wedding or gala works better with banquet or cabaret seating that encourages dining and conversation. Networking events often benefit from cocktail-style layouts that keep people moving. Matching the layout to the purpose sets the tone for the entire occasion.
-
Number of Attendees
Guest numbers directly affect which layouts are realistic. Theatre and auditorium styles can accommodate large groups, while U-shape or boardroom arrangements work best for smaller gatherings. Always balance interaction with capacity to avoid overcrowding or empty spaces.
-
Venue Size and Layout
Every venue has its limits. Columns, stage positions, ceiling height, or outdoor settings can influence which seating styles will work. Consider how much room you have for furniture, circulation paths, and presentation areas before committing to a layout.
-
Budget
Some seating arrangement styles require more tables, décor, and space, which can increase costs. Banquet or cabaret arrangements, for example, often need more resources than simple rows of chairs. Choose a layout that fits your financial plan without compromising the event experience.
-
Required Equipment
Think about the practical needs of the event. Will you need tables for note-taking, AV equipment for presentations, or lighting for a stage? Ensuring that the seating plan accommodates these essentials makes the event smoother and more professional.
-
Guest Comfort and Accessibility
Comfort should never be overlooked. Provide enough space between chairs and tables so guests can move easily. Consider accessibility for wheelchair users and ensure clear paths to exits, restrooms, and refreshment areas. A thoughtful plan helps everyone feel included and at ease.

Choosing the Right Event Seating Arrangement
When planning, always consider the event’s purpose, guest numbers, venue size, and comfort. A well-thought-out seating arrangement for an event not only makes the space practical but also helps create a lasting experience for everyone attending.
The takeaway is simple: let the seating layout work for you, not against you. Choose the style that reflects your goals, support it with the right furniture and décor, and you’ll have a setting that feels seamless and welcoming from the moment guests arrive.
Frequently Asked Questions
What seating arrangement works best for a business meeting?
For most business meetings, a boardroom or U-shape arrangement is the most effective. The boardroom style creates a formal setting for decision-making, while a U-shape encourages open discussion and eye contact. The right choice depends on whether the meeting is focused on presenting information or encouraging participation.
How does protocol seating work in meetings and events?
Protocol seating is about placing guests in order of rank, title, or role. In the UAE, this is especially important at formal or government-led events. The guest of honour is usually placed at the centre or head of the table, with other guests seated according to their seniority. Planning ahead ensures the seating respects cultural and professional expectations.
Which seating arrangement is the most effective overall?
There isn’t a single “best” arrangement, as effectiveness depends on the purpose of the event. Theatre and auditorium styles work well for large presentations, while banquet or cabaret layouts are better for social events with dining. For interactive workshops, classroom or U-shape seating allows more engagement. The most effective plan is the one that matches your event’s goals.
What is a simple trick for planning event seating?
A useful trick is to map out both the audience flow and sightlines before placing a single chair. Think about how guests will enter, where they will focus their attention, and how they can move around the space. This avoids blocked views and helps create a smooth experience from start to finish.
What is the best way to create a seating plan for an event?
The best approach is to start with the purpose and scale of your event, then match it with a layout that balances comfort and capacity. Use a floor plan to test different event seating arrangements before the day itself. Always allow extra space for walkways, accessibility, and equipment such as stages or food stations. A well-planned layout avoids crowding and helps guests feel at ease.

